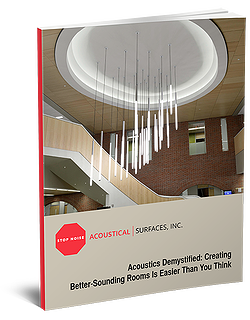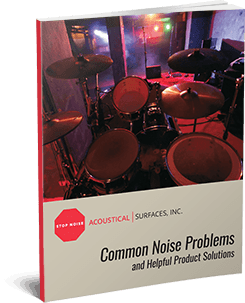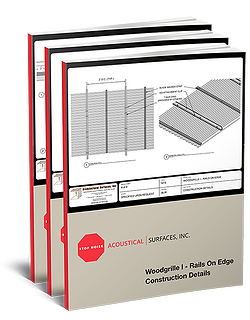Why Architects, Designers, and Builders should consider Acoustics from Day One

Sounds and noises around us can have a profound impact on everything we do. The music we listen to, the programs we watch, and the work conferences or school classes we attend can be either positively or negatively impacted by sound quality and acoustics. Unfortunately, not all the places we occupy or visit are designed with our experience (or our ears) in mind.
Because sound is generated everywhere, unwanted noise can also be everywhere. And this isn’t just an annoyance, it can change people’s lives. From a child’s ability to process and understand language to how well we manage anxiety, acoustics make an impact on nearly every aspect of our lives—for better or for worse.
The Case for Better Architectural Acoustics
In the 1970s, researchers studying noise levels in New York City found that in some buildings the noise from traffic was so loud that it was as if a vacuum cleaner was constantly running. This noise reached rooms as high as the eighth floor. It was so bad that it even inhibited the ability of children on the lower levels to learn!
Jenny Safran, a developmental psychologist at the University of Wisconsin Madison, shared how abnormally noisy environments not only prevented small children from hearing words but prevented them from learning new words. This ultimately impacted a major part of that child’s development.
Consider another critical area of life that’s affected: health. Hospitals should be optimized for rest and recovery, but research shows that noise levels in hospitals are increasing. And this could be affecting patients’ ability to recover. Nighttime noises that are above 55 decibels can affect patients’ ability to sleep and even increase their risk of heart disease. According to the Mayo Clinic, in some facilities, nighttime noises can reach over 100 decibels.
Clearly, products and surfaces that can dampen noise levels can be greatly beneficial in all types of architecture. But, acoustics go much further than controlling noise levels. Think about the last time you were at a restaurant or auditorium. Did the speaker sound clear? Was the music diluted or unpleasant? Some of these details might seem small, but what do people look for in the places they frequent? The places we love tend to have one thing in common: an attractive ambiance. Great acoustics create ambiance.
In a TED Talk titled Why architects need to use their ears, Julian Treasure shared the importance of using our ears when building. The problem is that it’s human nature to start with the eyes. This is understandable because aesthetics are core to good design. But, what we can’t see can contribute just as much to our experience.
Design for experience, not appearance

In many homes designed before the 1990s, you’ll find a lack of ceiling lights in the living room. Why would every other interior space, from bathrooms to bedrooms, have ceiling lights except for the living room?
This trend was due, in part, to an architectural mindset of how living rooms should be lit without any regard for the acoustic design. The problem? While this may function and look great in well-designed homes, many of us live in homes that weren’t designed by groundbreaking architects with limitless budgets and are, thus, not lit in a pleasing way.
This leads to a poor experience for homeowners who don’t know how to use light strategically. The result is usually an overly dark room with lighting that won’t work for anything other than watching a movie or having a conversation. In short, designing for appearance can lead you to ignore the other factors that contribute to an experience.
To better understand the importance of designing for experience, think of a business owner. What do they want from their office space? Of course, they want it to look great. But employee productivity and satisfaction rank pretty high up there as well. It’s scientifically proven that sound can hurt employee productivity. In fact, 70% of global employees say that office noise hurts them during the workday. This is why it is important for modern office buildings to be built with sound insulation from external noise. The math is simple: higher productivity equals higher revenue. So, why are so many offices poorly designed?
The answer is two-fold. Many don’t have the resources to build their own office and therefore are stuck with whatever is available and affordable. However, for builders, the downfall may lie in their understanding of how acoustics work. Future building designs should include measures to prevent unwanted sound and prioritize noise reduction through the use of creative acoustic insulation. By contracting an acoustical consultant who has years of experience delivering acoustical design work, you will be able to generate a building design that provides optimal sound absorption and noise control for employees. Paying attention to noise metrics, noise transmission, vibration control, and exterior sound/environmental noise all play a part in increasing employee productivity.
Architectural acoustics – Getting technical
To understand architectural acoustics, we need to understand how sound works and travels. Once we understand that, it becomes clear why we must control how sound moves through a space and how much of it reaches our ears.
The first thing we need to know is that two types of sound reach our ears: direct sound and reflected sounds. Both sounds are useful and even necessary. But, since they work and travel differently, it’s likely they are coming at us from different directions. A room that’s not designed to properly manage those sound waves will produce destructive interference. Consider the following illustration.

While that image may look cool, it probably also makes you a little dizzy. When you’re hearing the same sound repeatedly within microseconds of each other, the sound clashes. It’s easy to see how the sound quality could suffer. If you don’t take measures to correct poor sound design, you get sound that is distorted and perhaps even unnatural.
The second step to creating natural sound is understanding the principles on which acoustic treatment tools operate. For example, two ways you can improve the sound in a building is through the use of diffusers and absorbers. How do these operate?
A diffuser helps scatter sound. So instead of getting hit with sound within microseconds of itself, you’ll hear sound at more natural intervals. This reduces echo and distortion, creating more pleasing sound.
An absorber, as the name implies, absorbs part of the sound and reduces the amount of distortion from sound deflection. Both diffusing and absorbing sound can help improve the sound quality of your building, but using both concurrently will give you the best, most natural sounds. How can builders make the right acoustic choices?
The builder’s dilemma: choosing the right solution for your acoustic needs

As a builder, it may be tempting to ignore acoustics in an attempt to save money. While this may be true in the short-term, the long-term benefits are compelling. Plus, planning for acoustics early in the building process is actually more cost-effective than you might imagine.
How should acoustics influence your next project? Start by considering the use of the building. While it’s true that every building benefits from good acoustics, some buildings can’t function properly without them. Back in the 1960s and 1970s, there was an ‘open schools’ movement where public school classrooms were built without walls. It was thought that this would encourage students’ creativity. However, students could hear noises from every other classroom in the area. As you might expect, this trend only lasted a few years. Walls were needed to limit distracting noises.
We may see that example and think that common sense should weed out ideas like that. Unfortunately, it’s easy for us to be blinded by our current agenda. When personal or business objectives take precedence over the experience the building will provide, everyone suffers.
Starting with the purpose of the building will help you prioritize the essential building elements, which includes acoustics, ensuring that everyone who uses the building will have a good experience. For example, in a classroom, you’d limit sound distortion and background noises to ensure all kids hear the same information. Whereas, in a concert hall, you may want to enhance sound quality to ensure everyone is getting the same quality sound. After all, that’s what they are paying for.
Another critical element is understanding the difference between acoustic treatment and soundproofing. Soundproofing is the action of blocking sounds from leaving or entering a room. Acoustic treatment’s purpose is to improve the quality of sound within a given space. The materials treat the room by reducing reverberation, echo, standing waves, etc. While acoustic treatment can control how much sound you hear, its main goal is to improve overall sound quality.
Understanding the differences between soundproofing and acoustic treatment is important because, once the wall is closed and drywall installed, it can be significantly harder, and more expensive, to soundproof space. Confusing the two can give builders the wrong idea about cost, and scare them away from a comparatively cost-effective solution. It’s critical to recognize that reducing sound transmission from room to room is typically done in the walls, ceiling or floor — rather than on one of these surfaces. The next step into picking a good acoustic solution is considering the source of the noise.
Builders need to consider the noisy culprit when picking an acoustic solution
Many different building elements could impact sound quality depending on the source of the noise; these building elements might even be the source themselves. For example, flat, hard surfaces and equal dimensions can be enemies to sound. They act as amplifiers and reflect sound strongly. In this case, you’d want to counter these types of surfaces with soft materials (absorbers).
If it’s a mechanical noise issue, isolation is ideal. Machinery with moving parts will often introduce vibration into the structure at it’s points of contact. Vibrations can travel through a building like electricity traveling through a wire. Introducing rubber or spring isolators between the machine and the floor can often yield significant reductions to sound heard from a noisy machine.
Other possible solutions to reduce machinery noise are to soundproof the room or to build an enclosure around the machine itself. Either of these will help to reduce the amount of airborne sound that is leaving the room. To do this effectively, you have to think about different factors like substance, mass, isolation, airtight seals, decoupling, and density. It can be a lot of work, but soundproofing the source is much less expensive than treating the entire building.
Let’s go back to the classroom scenario for a moment. A classroom is generally a geometric space with walls and flooring made of hard, flat materials. These surfaces are going to naturally cause a lot of reverberation because sound can’t go through or be absorbed into the material. Add to the traditional architecture of a classroom the fact that kids are loud, and the sound challenges are clear.
Looking at these examples, it’s clear that there isn’t one solution that can fit everyone’s unique needs. It comes down to understanding your noise problem, the use or uses of your room, and the distinct needs of your building; then determining which acoustical materials or products satisfy the important considerations. When builders start by identifying the noise source and then choose relevant acoustical solutions and building materials, they save valuable resources while improving the experience of all who use the building.
Incorporating architectural acoustics early allows you to blend beauty and functionality
The best way to solve acoustic challenges is to start with the architectural acoustics design. Room layout plays a major role in controlling sound. As we’ve already discussed, flat, hard surfaces can create reverberation issues and ultimately reduce sound quality within the space. Incorporating sound-friendly materials into your design will improve the room experience from the beginning and eliminate the need to make improvements later.
For example, adding acoustical material after a building is occupied often requires disruptions to places of business. Additionally, finding the available wall or ceiling space needed for the product while working with the existing aesthetic of the space can get tricky. In contrast, when architectural acoustics are part of the design from the beginning, they can be used as part of the design or installed in areas of the room where they are out of view. When done right, they even add to the visual aesthetics of your room. Consider the following image.

As you can see in the photo, there are lots of acoustic panels all along the walls, but they don’t distract from the beauty of the room. Since they were an integral part of the design, they contribute to the elegance of the space.
Another reason why builders should consider acoustics from day one is budget. Let’s say a builder is constructing a new call center. In the original design, they planned for and used ceiling tiles in the space. However, they later realized the materials they used were terrible for room acoustics. Not great for a company whose employees are talking on the phone all day. Now, they have to replace all of the ceiling tiles with material that is better suited for the acoustics in a call center. If the builders would have incorporated acoustics into the building plans from the beginning, they could have avoided the added costs of having to pay for extra labor and materials.
Builders who incorporate architectural acoustics early on improve their client’s experience, make the best use of their budget, and design better by designing for sound.
Making acoustics easier for builders
The building has come a long way over the years. One major improvement we’ve seen is the increase in eco-friendly buildings. Many builders take the materials they use seriously and often need them to be LEED-certified. At Acoustical Surfaces, we help our clients by providing materials that can help with LEED certification of a building.
Our clients prefer pre-planning versus post planning. They value the fact that we support them throughout the project and not just after the fact. When our clients have easy ways to offer options for various acoustical surfaces and products that improve their customers’ experience, everybody wins.
The spaces we work and live in are no longer a utility, but an experience. We see billion-dollar companies pouring money into a design for one reason: they want to create an experience. Incorporating architectural acoustic treatment into the design makes it accessible to more people and improves everything about your space. If you’re interested in how acoustic treatment could improve your next project, talk to one of our experts today.
Are you a homeowner? Architectural acoustics treatment isn’t just for corporate spaces. If you’d like to see the options available for your home, check out Acoustic Geometry, our residentially-focused website.





