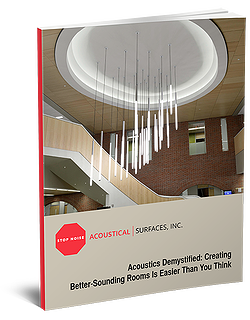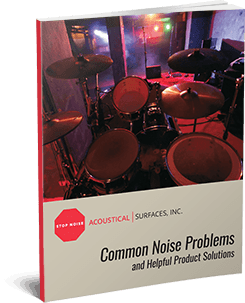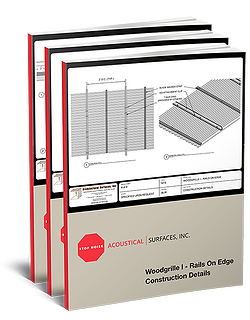The Noisy Restaurant
The noisy restaurant.
If you think about it, having a noise problem in a restaurant is one of the best problems an owner can have. Noise means people enjoying themselves. A bigger problem, I suppose, would be if the place were completely empty all of the time. As I have noted in a few other restaurant based articles, restaurants can be a tricky space to treat for a few reasons which I will do my best to explain.
The room: Imagine sitting in a restaurant. You look around and see hard surfaces. The floor is a sandy colored hardwood, the table in front of you is a polished cherry, the walls were built of drywall covered with pictures, posters, art work, trinkets, etc. and the ceiling is a textured sheetrock. All of the surfaces in the room can easily be wiped down and cleaned, which makes sense. If you are sitting there by yourself, you can probably hear the light fixtures making noise, maybe the hum of the HVAC system or an ice maker working. How peaceful. All of the sudden, it’s 6:30p on a Friday and the place is filled with people. Big difference. Everyone is talking, laughing etc. I call situations like this the cocktail party effect. Everyone in the room is making noise and talking, but to be heard, they have to increase the volume of their speech so that their listeners can hear them over the background noise. Everyone continues to increase the volume of their voice until everyone is shouting. We’ve all been in rooms like that and frankly, its uncomfortable.
The two trickiest things about changing the acoustics of a restaurant and quieting a noisy restaurant are the décor and the amount of panels to get into the space. To reduce echo and reverberation you need to cover a reflective surface with an absorptive surface and covering something inevitably means changing the way it looks. Making that change while remaining within the existing look of the place can be extremely tricky. The amount of treatment is also something that needs to be done very specifically so the “edge” is taken off without over deadening the acoustic of the room.
One of the nice parts about reducing the overall noise level in a room is the fact that the panels ore treatment can, for all practical purposes, be installed anywhere in the room and have essentially the same result. The panels can be placed on the walls or the ceiling and have the same effect. Exposed room surfaces like the walls or ceilings will give a larger reduction than would panels on the under sides of tables and chairs. So, the location is totally up to you and gives you the freedom to use the treatment as accent pieces in the room or install them in locations that blend into the background.
Dialing in the exact square footage of panels to install is going to take some trial and error to get exactly right based on the right acoustic for your type of room. Some rooms need to be and should be quieter than others and getting to the perfect sound level for your type of room isn’t something that anyone can tell you because it’s far too site specific. With that said, I have been asked this question enough times that I’ve put together a simple equation that I have been very successful using. Cubic Volume of the room (height x width x depth) x .03 (3%) = Square footage of panels to install into the room. This relationship between room size and square footage of acoustical treatment is a middle of the road, educated guess that has worked very well in the past. Will this treatment be ideal and perfect for you? Maybe. Will this treatment make a noticeable difference in the room? Absolutely, without a doubt – and that is what your looking for or you wouldn’t still be reading this.
Ok, so now that you have determined the cubic volume of your room and multiplied that by 3% (if you haven’t yet, do that now, I’ll wait) you have an idea of how much product you will need and how much total surface are you need to cover. You also know that covering the ceiling will give you the same result as putting panels onto the walls. This is where you need to help me help you. Many people in the past have sent me a few digital pictures of the space which is a huge help and I’m happy to offer some suggestions. But, really, you already know where you want the treatment. Even right now, you’re thinking of where it will go, and you’re just wondering what effect it will have and “is it enough?” How do I know these things – just ask my wife, I know everything…
What products to use, you ask? Well there are hundreds of different types of products out there that are possibilities for each room and each of these will have its own advantages and disadvantages. To make both of our lives simple, I am going to narrow it down to two. The first being a utilitarian and cost effective panel – the other being a decorative and custom (higher cost associated with it) panel. Both offer the same basic absorption and will work within the equation that I noted above. If you’ve already forgotten it, grab a yellow highlighter and go to town, it really works.
The first option would be the Echo Eliminator panels which are made from recycled cotton. These panels are available in ten different colors and come in a 2’x4’ panel size. They are the lowest cost, highest performing class A/1 panel on the market. They are the utilitarian yet effective option and generally glued or attached in some way to the structure on site. They ship in boxes via UPS at small quantities and installed by anyone. These are not “ugly” panels, but the most common reason why they are declined is that they are not “finished looking” enough –which is understandable. When I send a quote for both options, however, this panel usually becomes a bit more attractive.
The second option would be the Fabric Wrapped Fiberglass panels which are exactly as the name says. We cut boards of fiberglass to size and wrap them with fabric. This panel offers the freedom of panel size and color. The largest panels we can make are a 4’ x 10’ board and the panel sizes and shapes can be as creative as needed. There are hundreds of fabric that we can use, all having different price points. The cost for these panels is going to depend on the sizes, shapes, quantity and fabric that you need. Because of the size, weight and more fragile nature of this product, they are usually shipped on wooden crates on the back of a semi-truck.
Here is a great example, and I truly wish I lived in or near Crystal River, FL as their menu sounds awesome. The E-mail below was sent to me by one of the owners of the Fat Cat Grill who were trying to fix a sound/noise problem on a budget. The restaurant purchased 200 square feet of our 1” Beige Echo Eliminator panels and installed them onto the ceiling.
We need sound control for our restaurant. 8 ft ceilings two areas, one 30 ft by 13 and the next is 13 by 13 in the bar area. Two areas separated by a 2 ft drop down area housing the AC ducts. We need an affordable approach.
Please advise. We have a web site on www.fatcatgrill.com
After the panels were installed, I received the following short description of the improvement: “It has knocked the echo off the room and we have had a full house and no noise complaints. It kills that high pitch.”







6 Comments
John Miller
Your are using recycled cotton in your product is good thing. Also i would like to thanks for providing great options in restaurant sounproofing.
Mike Hren
I have a restaurant with very high steel ceiling. I am thinking that it would be more effective to put panels on the walls or put a rug on the floor rather than panels on a ceiling so high.
Please advise.
Thanks
Mike
Ted W
Generally speaking, the exact location of the panels in a space like this isn’t going to make much difference in the overall echo/reverberation reduction because of the speed at which sound travels through the space. Although there is some variation, acoustical panels are going to generally absorb more sound on a per-square-foot basis than carpet simply because of the type and thickness of the products. But, putting panels high on the ceiling, or 3′ off the floor isn’t going to change much of the overall echo reduction. It’s more of a relationship of the cubic volume in the space, the surfaces that make up the space and the square footage of the panels installed.
If you would like some additional assistance with the room, I would be happy to look into it with you. You can send me an e-mail with the dimensions of the room, a few pictures and your business name, address, and phone number. That would allow me to run a few simple calculations, draft a quote or two and get some product samples sent to you.
Ross
When mounting a panel does it need to be flat against the wall or ceiling? I have an open deck ceiling and am wondering if they can be mounted to the bar joists which are about 30″ below the finished ceiling. Thanks in advance, Ross
Ted W
The answer to that question depends on the type of panels that you are looking to install. In theory, I suppose some of the more rigid panels could be attached to the bottom of the bar joists, but most panels are designed to be installed onto a proper ceiling. This provides a lot more surface contact and more structural stability for the panels themselves.
If you have a specific product in mind, or any installation questions, please feel free to contact me.
Thanks,
Ted
George
Would it be better if I hang the accoustic panels from the ceiling like rafters or flat up against the ceiling.