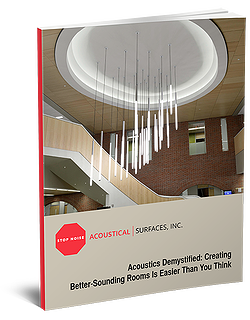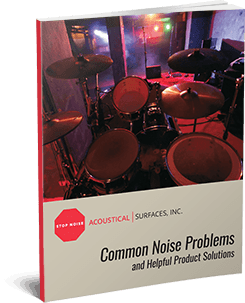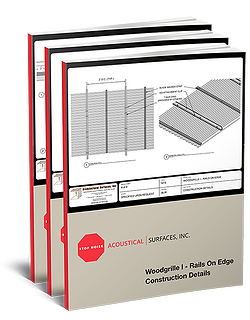How To Soundproof Stairs And Walls With Staircases
Staircases with wall panels can be uniquely noisy locations in any property. If they’re not constructed with sound control in mind, every click, creak and squeak seems to migrate to each level of the structure in ways footfalls in other locations don’t. Why is that? By knowing a little bit about the structure surrounding our stairwells, we can begin to understand what causes unwanted noises to grow and spread, as well as what can be done about them.
Typically, older homes and public buildings with wood paneling that don’t have our soundproofing insulation, experience unwanted noise. The ideal home or public building will contain soundproof staircase wall panels, wall paneling for the rooms, and sound absorbing ceiling tiles. You can take advantage of wood wool, cellulose panels, and other eco-friendly soundproofing materials to get desired acoustic result.
We can find significant relief from these nuisance noises by soundproofing stairs and walls in our stairwells. Not all stairwells present the same problems, so you’ll have to consider the type of your stairwell when attempting to soundproof it. It’s not always easy, but the results are well worth the effort.
Why soundproofing stairs is necessary
One of the reasons stairwells cause acoustical issues is that they suffer from multiple issues at once. The type of stairwell plays a big part in what those specific issues are. Also, commercial and residential soundproofing may look different from one another.
In a concrete staircase, we’re likely dealing with hard, reflective surfaces on both the stairs and walls. In this case, reverberation may be your biggest issue. If you’ve got squeaky wood stairs spanning the different levels in your home, vibrations in the wood may be your main culprit.
Stairwells and the structures that surround them are integrated into the multiple levels of your home, so they carry a lot of sound to places they don’t belong. They are an important part of your property to treat if you’re trying to create a serene spot to hang your hat.
How to soundproof a staircase
While soundproofing a staircase is a project that’s somewhat unique in scope and execution, the basic elements of soundproofing structures apply the same here as they do in any other situation. Each type of stairwell will be soundproofed using a combination of products that solve the sound problems associated with its particular construction. Let’s look at some of the standard procedures we perform when soundproofing stairs.
Cover the stairs
Since all stairs are created with hard, dense materials like wood or concrete, one prominent source of noise is footfalls themselves. When we ascend or descend a staircase with hard-soled shoes, the impact sounds can fill the stairwell with unwanted noise. To combat this, it’s a great idea to cover the stairs, wherever possible.
Adding a layer of carpeting will reduce the sound, so it’s a great starting point. However, keep in mind that the effectiveness of the carpeting or other covering depends mainly on what you put below it. Adding a quality acoustic floor underlayment will dramatically increase the effectiveness of your carpet or other stair covering. Not only do they soften the impacts of feet on the surface, but the added mass helps prevent sound waves from transferring to other parts of the structure.
Add mass to the walls
One of the most basic principles of soundproofing is that you want to add mass to the walls. The more high-density mass you have in a wall, the harder it is for sound waves and vibrations to pass through to the other side. In the same way, a hollow-core door seemingly allows infinitely more sound to pass through than a solid wood door would. A wall with less density allows more sound transmission than one with greater mass.
Depending on how deep you want to get into the project, you can add mass inside the walls or add it on the outside. If you’re comfortable opening up the walls, you can add high-density insulation between the studs. An easier solution may be to add green glue to the existing wall and adding an extra layer of drywall on top of it. The glue will absorb vibrations and reduce transmission, and the extra layer of drywall will provide the added mass.
Install acoustic panels
The less noise we deal with in the first place, the easier it is to keep that noise from traversing our walls and bothering those on the other side. One simple way to lower the sound levels in your staircase is to absorb some of the sound waves before they reflect and gain strength through reverberation.
Reverberation occurs when sound waves bounce off hard surfaces and continue to fill the room, even after the source of the sounds has ceased. In order to limit the amount of sound waves hanging around, it’s important to incorporate softer, absorptive materials that trap sound waves and keep them from continually reflecting and increasing in intensity. One of the best ways to do this is with acoustic panels.
Since stairwells can’t accommodate many different soft materials to absorb sound waves, your best bet is to install acoustic panels on the walls. These acoustic sound insulation panels trap sound waves and keep reverberation down. Both attractive and functional, they are available in various colors and patterns and can even be printed with nearly anything you like.
There are many options when it comes to choosing a wall panel, so make sure you choose one that matches your interior design to make your house beautiful. If this is a public building, then you will want to ensure that the stair paneling and wall paneling are soundproofed and also match the surrounding architecture. Popular options are the wood panel and metal panel.
Location specific soundproofing
The first step in any well-planned soundproofing project is to assess the situation. Where is the stairwell located? What kinds of materials were used in its construction? What lies on the other side of the staircase walls? Figuring out what you’re working with will give you a solid starting point for putting together your soundproofing plan.
How to soundproof stairs in multi-level buildings
If you’ve ever lived or worked in a multi-level building shared with many other tenants, you understand the acoustical issues inherent to enclosed stairwells. You can hear everything that happens inside of them. Every footstep rings throughout the echo chamber created by all those hard surfaces. It’s a great way to keep noise from seeping into every level we pass, but it can be noisy for those walking up and down the stairs.
If you can add a quality acoustic underlay, this is an excellent way to reduce the impact sounds at their source. Incorporating acoustic wall panels should take care of the remaining sound well enough to where you don’t feel like the stairwell is an overly noisy place.
How to soundproof wood stairs
When soundproofing stairs in a single family home or townhome, we are generally working with wood stairs. In addition to the sounds of footfalls on the tops of wood stairs, noise can be generated by movements in the wood and nails that hold the structure together.
Securing the stair treads tightly can help reduce the squeaks and creaks that come along with an aging stairwell. Stair treads, the part of the stairs that we step on, can loosen over time. Filling holes or gaps and securing the treads with extra nails will reduce the amount of friction created when you walk on them and make the stairwell less noisy.
When you are adding nails to your stair treads, it’s helpful to have someone stand on the step while you pound your finishing nails into it. This will ensure that the tread is pressed tight against the stringer it’s mounted on. Also, hammering the nails in at different angles will help prevent the stairs from coming loose again in the future. Finish it up by insulating under stairs to trap any noises that come up down the road.
How to soundproof party wall stairs
Soundproofing party wall stairs presents a unique problem since the wall is shared with the unit next door. A party wall is a wall that separates one unit or building from the next, as we generally see in a townhome or condo. Noise from next door can pass through the wall, and if there is a stairwell directly on the other side, noise can grow and spread exponentially.
Since we’re usually dealing with wood in this case, we can use the same solutions as other wood stairs but will want to go a little further to reduce sound transmission through the walls. Since the wall may be owned by both parties jointly, it’s a good idea to consult with a professional before making any major changes.
How to soundproof a spiral staircase
A spiral staircase is a very unique style, and because of that, it presents a unique situation when attempting to soundproof it. There are no walls and no doors by which to isolate the staircase. You can place something over the top, but it doesn’t look great and would need to be moved each time you go up and down the stairs.
A good trick for dealing with noises traveling between floors through a spiral staircase is to surround the openings with soft, absorbent materials. By absorbing the sounds as soon as they pass through the opening, those sounds become less obtrusive to the people on the other levels.
Maybe a fabric couch pushed up next to the handrail on the top level would look nice. Maybe soundproofing noise from above with an acoustical ceiling cloud placed directly above the staircase opening. Play around with different options, and one will look and sound great in your particular case.
The planning process
Once you’ve decided that soundproofing stairs is something you want to do, it’s time to plan. It would be nice if you could achieve the results you want by simply placing acoustic foam on one surface and calling it a day, but to get real results, you need a plan. To get the best results possible, let us know what you’re dealing with, and we’ll help you put the perfect plan together.



