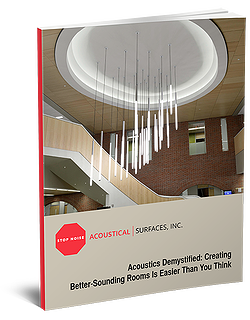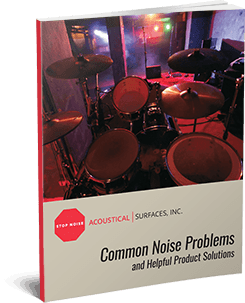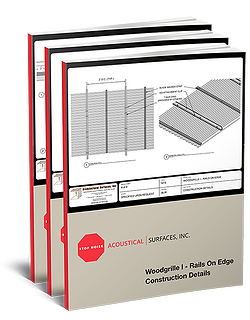Residential Sound Problem – A Frame Construction
Ted,
I came across your name and contact info in your soundproofing blog. I understand that you are in the Minneapolis area, I am in northern Wisconsin so maybe you can help with an issue that I have. I have a new residence that has a large great room with a terrible acoustics/echoes. We have a mixture of tongue and groove pine ceiling and walls, pine wood floors, a large wall of windows and some drywall. The ceiling is a 12/12 pitch and is quite high. I do not have the exact dimensions currently at hand, but the dimensions are close to 35′ x 20′ with the peak of the ceiling 25-30′ high. (See the attached pictures.) I am trying to get rid of the extraneous sound without ruining look and feel of what I have built. When there are a number people talking the sound can be quite annoying. The sound coming from a TV or stereo is also quite bad. Do you have any recommendations of what I could do? I am thinking about baffles that hang from the ceiling or some wall panels that could go on the drywall (the brown and red walls you see in the photos). Any photos that you might have of product installations you have done would be very helpful. Thank you in advance for your insight.
Frank




My Reply:
Frank,
Would you mind if I added a couple of these pictures as well as my reply to the Blog? It may help people in similar situations.
Anyway, MAN, what an awesome looking place!!! Unfortunately with all of that T&G pine, it makes for a bit of a difficult approach. I’m not sure which article that you found, but the pictures were a huge help, so thank you for taking the time to send them. I would LOVE to own a place like this because of the warm, cabin like feel, and the last thing I want to do is to ruin that with some acoustical treatment so I’ve got a few ideas to throw at you, feel free to shoot them down if you don’t like them. My goal is to “sneak” paneling into this room so that we can take the “edge off” of the echo/reverberation without changing the look of the room at all, or to make the treatment as inconspicuous as possible. It might be a challenge, but here goes.
1. I would get some 2″ thick Echo Eliminator panels on top of the kitchen cabinets. This is an extremely easy way to get some absorption into the space without changing the look of the room at all. It’s not ideal, but it’s easy, cheap and it can’t hurt.
2. I noticed the exposed pine joists above the kitchen and under the landing for the 2nd level. I would also try to get some acoustical paneling on the bottom of that area, glued directly to the opposite side of the floor. I would use the 2″ Echo Eliminator for this as well. It’s light, easy to cut, easy to adhere overhead (with both spray adhesive and construction adhesive), cost effective and comes in nine different colors.
3. If possible, get some acoustical paneling on the green or brown wall above the cabinets in the kitchen, and maybe some panels long the red/rust colored wall where the wall of the stairs meets the ceiling. For these panels, I would use our Fabric Wrapped Fiberglass panels for a few reasons. The main reason is the fact that they are built to your measurements and wrapped with one of a few hundred different color fabrics.
3.5. Would it be possible to put some paneling under the bar stools and/or dining area table? It’s not ideal, but it can’t hurt. Possible product: Echo Eliminator
3.75. I’m not sure if you would go for the look or not, but another area that you might be able to get some absorption is the hallway side of the cabinets to the right of the fridge. You could either do a “tackable” fabric wrapped fiberglass panel (which we can do in white) or the Sound Silencer panels which are impact resistant as well as tackable.
Please understand that I don’t even pretend to be an interior designer, I leave all that stuff up to my wife. I have, however, learned a few tricks over the years to get absorption into rooms that seemed impossible. The thing about sound and acoustics is that in order to make a change in the way a room sounds, you have to cover up the hard and reflective surfaces in the room which means that you have to change the way they look. If I could come up with an invisible way to absorb echo, I would retire tomorrow and become a professional fisherman. Ideally, I would want to get some paneling onto the wooden surfaces of the angled ceiling and have you put down some nice, thick floor carpets or rugs, but that T&G pine is the room, so the last thing I want to do is to cover that. So, the approaches that I numbered above are not ideal, but they would likely be the most inconspicuous way to get something into that room to start to eliminate the echo and if they were done and it was not enough of a change, we could explore something further.




2 Comments
Ted W
Ted,
Thank you for your response. You are right that the last thing we would want to do is put something up that takes away from the feel of the place. Your idea of panels on top of the kitchen cabinets is a good one. There is no place from which you would be able to see the top of the cabinets. Also, fabric wrapped panels on the drywall above those cabinets may be doable as well. My only question would be whether or not these treatments would help at all with the acoustics in the more open part of the great room or not. That is where our main problem is. As for panels under the open floor joists in the kitchen, we would want to stay away from that. We finished the underside of the loft flooring and the joists to give the kitchen a certain feel which would be impacted by this type of treatment. I think the fabric wrapped panels would work well on the brown wall below the stair railing as well as on the red wall above the stairs. I would guess that would be where we will get the most benefit in the great room. We do have a large rug in between the fireplace and sofas. We also expect to get a new dining room table soon and will put a larger rug under it. I do not expect that we will be putting window treatments on anywhere.
A few more questions:
— I would be interested in the costs for the echo eliminator panels as well as the fabric wrapped fiberglass panels.
— Could you also tell me about the custom graphics option for the fabric panels? Maybe there is a way to make these panels more pleasing to the eye of they can be viewed as a form of art.
— Do you handle installation or are these products easy enough to install?
— Finally, do you think there would be a benefit for hanging a few baffles (not too large) along the center beam at the peak of the room? That is something we might consider if it could be meaningfully helpful with the sound.
You can use these pictures and your reply in your blog, I just ask that you not use my last name.
Any photos that you could send would be great, thanks.
Ted W
Frank,
Great, thank you! I typically use initials for people on the blog, so I will change your name.
Your question about the fabric wrapped panels ability to take the echo out of the great room area is a difficult one to answer and it might only be answered by getting the panels in there and using the room. The wall above the cabinets is definitely not an ideal location for them, so the baffle idea would be preferential.
To answer your questions:
The pricing for the Echo Eliminator panels is $2.50 per square foot for the 1″ and $4.50 per square foot for the 2″ thickness. Panel size is 2′ x 4′
The Fabric wrapped fiberglass panels are all custom made and the cost is dependent on the size, fabric facing as well as the quantity. I would be happy to put a quote together if you can get me a list of sizes, but for now, let’s go with some rough pricing so you have a ballpark. The 1″ panels are usually about $6.00-$7.00 per square foot. I don’t think that the 2″ thickness would do you any good, so let’s keep it there.
The custom graphic option is completely relative to the size of the panel as well as the image printed. I would have to send the image to the company that does the printing for us and draft a quote from there. I don’t even have a ballpark number to use for that, but it is expensive.
We don’t do any installation, they are all very easy products to use. The hardest part might be getting up to the peak of the ceiling to get the baffles installed, but most panels are either glued to the structure, hung with clips, or the baffles would have grommets thru one side of the panel and you can use basically anything to hang them.
I really like the baffle idea if that will work visually. Do you have any idea as to the size and quantity of the baffles that will work? Also, could you send me the length, width and wall/peak ceiling height of the room. I can try to determine how much of an impact the baffles will have with that information.
-Ted