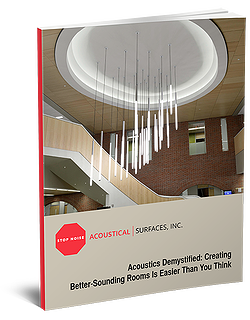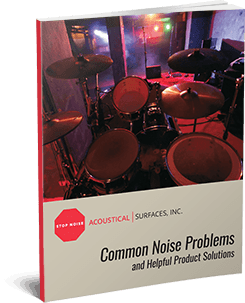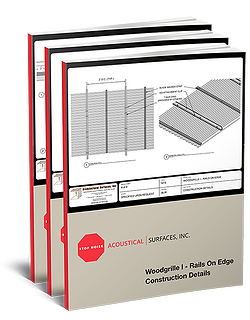Restaurant Acoustics
Hello. I’ve got a restaurant over on Main Street, and when we get 20 people in the place, the noise level is absolutely awful, you can’t hear yourself think. I’ve got a stained concrete (or ceramic) floor, drywall walls and a sheet rock ceiling. I would like to reduce the amount of echo, but not change the look of the place. What do you have for me?
Restaurant acoustics and sound reduction in restaurants is often one of the trickiest situations that we are asked to fix. We have to consider the aesthetics of the room, the availability of open wall or ceiling space, health code concerns, budget for the project, and trickiest of all, finding the right number of panels to install to “take the edge off” but not make the place sound like a coffin.
Most restaurants are extremely particular about the look and feel of the dining area. Thousands of dollars and a countless amount of hours are put into making a dining area look and feel right for the menu. Not only do these rooms need to look and feel a certain way, but they also need to support a clean and cleanable environment, which almost always means that the spaces are made up of hard surfaces. Hard surfaces that reflect sound and create a live acoustic.
Often times, the most critical quality of a proposed panel for a restaurant is the ability of the product to not change the look of the room. The most common product that we put into restaurants are our fabric wrapped fiberglass panel. Because we fabricate these panels on a per job basis, we have the ability to manufacturer any panel size up to a 4′ x 10′ panel. Also, because we have hundreds of panel fabrics to face them with, the color can be chosen to blend in to an existing wall or ceiling, or be used as an accent to the existing look of the room.
Choosing the correct quantity of the panels to be installed can be just as challenging as choosing which panel is best for the space. There is a fine line between installing the right square footage to take the edge off of the reverberation in the room, and installing so many panels that the sound is too dead. A restaurant owner does not want a restaurant to be packed, but have the place so quiet, the patrons feel like the place is empty. It is often times good to have a fairly live environment so that the customer is aware that there are many other people enjoying the experience as well.
Products to Consider:
There are two products that are most commonly installed into restaurants. Both options have their advantages and disadvantages, and will quickly go through each. Which panel you choose is ultimately up to you, but here are a few things to consider.
The wall and ceiling panel that we most commonly see installed in restaurant dining areas is the Fabric Wrapped Fiberglass Panels. The two main advantages of this panel is the freedom of size and color. These panels are constructed with a 6-7lb density fiberglass core and cut to the exact size needed from 4′ x 8′ or 4′ x 10′ stock core. There are four edge options to choose from: square, beveled, half-beveled, and radius. The edge option has nothing to do with the performance of the panel, just with the aesthetic. After the panel is cut and the necessary edge is applied and hardened, we wrap the panel in a decorative fabric facing.
There are literally hundreds of fabrics to choose from, but we have a few standard lines. To choose the color, please call and talk to one of our sales reps. We will be happy to put a product sample and literature box together and send it your way. In the box you will find a small (6″ x 6″) product sample as well as some fabric color cards for fabric color selection. The “standard” panel fabric is the Guilford FR701 which is commonly seen on the walls of office cubicles. This is an inexpensive fabric that comes generally in earth tones.
These 1″ panels have an NRC (Noise Reduction Coefficient) of .85 which is about as high as it gets for the one inch thickness. They can be directly mounted to the walls of the building with impaling clips and adhesive, or a two part clip system. If the panels are to be installed overhead, we strongly recommend that the clips be used. One of the clips is screwed into the back of the panel where epoxy has been applied to strengthen the attachment area. The other part of the clip is shipped loose, to be attached to the wall or ceiling. The two parts slip together and support the weight of the panel. The number of clips is determined by the size of the panel, which we take care of for you.
These panels are all priced on a per-job basis. Because they are made by hand, and because the cost of the fabric as well as the fiberglass uses varies from job to job, the price per square foot will commonly change. If you would like us to put a quote together for you, please provide the number and size(s) of the panels that will work in your space. We will draft a quote as quickly as we can, including shipping and other costs that may apply, and get it back to you. The ballpark price for these panels is around $6.00- 7.00 per square foot, for the one-inch thickness.
Another product that commonly finds it’s way into restaurants is the Echo Eliminator panel. The most significant advantage of this panel is the cost. Simply, this is one of, if not the, most cost effective panels on the market. The Echo Eliminator panel is made from recycled cotton fiber, and is re-compressed into a 2′ x 4′ panel. There are nine colors to choose from: White, Marble Light Blue, Light Grey, Beige, Graphite, Pure Blue, Navy Blue, Burgundy and Hunter Green. The color does not have an effect on the performance, but may have a slight effect on the cost. Some of the cotton is a bit more expensive for us to buy than others, so please talk to a sales representative about the exact cost per color.
These 1″, #3lb density panels have an NRC (Noise Reduction Coefficient) of .80 which is very good for a one-inch thick panel. They are in stock in 2′ x 4′ panel sizes, and are only available with a square edge. These panels are not faced, rather, they look like a one-inch thick piece of felt. They are soft, non-rigid panels and are most commonly installed by gluing them to the walls or ceiling of a space. Most often times, they are installed on or close to the ceiling so they are as unobtrusive as possible. Out of sight, out of mind.
Once a panel is chosen, you will have another choice to make – panel thickness. People commonly ask which thickness they should use, 1″ or 2″. The thicker the better, right? Not exactly. The main advantage of a two-inch panel is that it will absorb more low frequency (bass) than the one inch panel. Because restaurants do not typically have a low frequency noise problem, I do not suggest they be used in these types of environments. The one-inch panel is more cost effective and will usually do the exact same job.
How many panels to install:
This is an answer that will vary from one space to another, but there is an easy equation that we can use to at least get the conversation started. With that said, I commonly suggest that a business should order a certain number of panels, and then assess the situation to determine weather or not they are happy with the reduction, or if they would like to tone it down a little more. It is important to get a square footage of panels into the space that will make a difference, while keeping the cost within the budget for the project.
To determine the approximate number of panels that you need, multiply the height, width and depth of the room to determine the cubic volume you are dealing with. If it is an odd shaped room, just get close. Take the cubic volume of the space, and multiply that by two-to-three percent. That value is the overall number of square feet of panels that you need to install. Determine where you want to put the bulk of the panels, which will help you decide what size panels you need to install.
The panels on the ceiling of the restaurant pictured at the top of this article are 12″ wide x 48″ long x 1″ thick Fabric Wrapped Fiberglass panels with radius (rounded) edges and Guilford Anchorage fabric facing (Colors: 2130 Vanilla, 2034 Straw, & 2048 Green Olive). They are mounted to the ceiling with the two part clip system, and there are four clips on each panel. The colors were chosen by the customer to fit the existing color scheme of the room.




