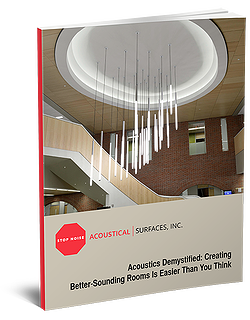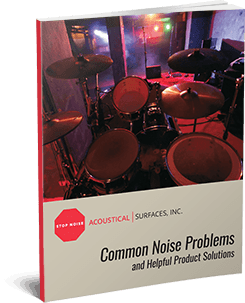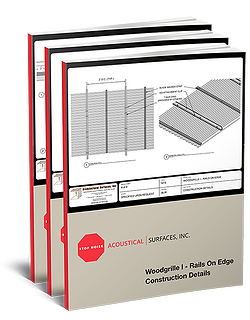Event Hall Acoustical Problem
Cmitch47 writes:
We have a Band/Music Venue issue. We just opened a music club with great atmosphere, sound, and lighting. It is all going well. It is in a two story building we bought and upstairs we want to run an event space for weddings/parties etc.
Problem is that we are getting too much sound bleed into the upstairs. I do not feel it is coming through the floor, except some low bass as I can feel some vibration (a little vibration is not a problem). The upstairs floor is ~3in of concrete on top of a full 2 inches of old tongue in groove planking, all supported by 30in steel I-beam. The planking and I-beams are the visible ceiling on the 1st floor. 18′ ceilings. Outer walls of building are ~2ft thick and made of solid, stacked, and mortared brick.
I am more concerned with the amount of, I guess, upper low range and lower mid-range ‘music’ that seems to be getting upstairs. You really can’t hear words but can hear guitar beat/chords as well as some base.
There is a large stairwell in back to the second floor… pretty much unfinished i.e. brick otter walls, sheet rock inner wall with one corner or ‘U’ the sound must go around. It has to go through two solid fire doors. In front is the same situation except no fire doors. I know that is a major source… but I feel there are others.
What is best way for me to get a handle on this? Rent the sound meter and walk around upstairs and locate ‘sound hot spots’ like under doors, along walls, near stairwells, etc’?
Couple of other questions.
- The few sheet rock walls we have that could be barriers are not sound ‘insulated’. Is there a way to ‘blow’ in insulation or do you have to add insulation to an outer wall.
- We have a lot of ‘dead’ space near the ceiling of the first floor (bv. ducts, along sides), would it help to add some sound curtains and/or paneling up there?
- Do you think it would help paneling the stair wells?
Thanks for whatever help you can offer.
Cmitch47






3 Comments
Ted W
Cmitch47,
First, I would like to welcome you as our first registered user. WELCOME!!!
After reading through your description of the situation, I can understand if you have a feeling of being a bit lost – as it is going to be a bit of a complicated issue to explore. Certainly not impossible, just complicated.
I would first like to just point out a few things to set the stage for a possible solution or solutions. First, it is a truth of physics that the lower the frequency, the easier it is for a sound to penetrate a structure. The deep and mid bass sounds are always going to be the most offensive simply because of the type of sound pressure wave that you’re dealing with. Also, if the upstairs is now vacant, and there is no ambient noise in the room, you are probably going to notice more sound than you would if the room were filled with people attending a wedding reception or party.
Sound is always going to travel via the path of least resistance, so the rental of a sound level meter may not be a bad investment for you. This “should” tell you where the weakest link in the construction may be. I would, however, advise you to trust your ear before you go out and spend any money. You should be able to walk around the room and determine where a significant amount of sound may be leaking in. The people upstairs using the room won’t be walking around with sound level meters, so my suggestion would be to use the meter as a last resort.
To address the three questions that you wrote near the end of your post, I want to briefly explain a few things about sound and acoustics. It is an extremely common misconception that insulation is a “soundproof” material, and this simply isn’t the case. The intent of filling a wall cavity with insulation is to eliminate the standing wave inside the wall. Insulation will stop a sound from bouncing around inside the wall – it will not block it from passing through.
If you are trying to stop sound, you want to do one of two things. Assuming that there are no open air gaps between the rooms the first would be to increase the amount of mass/density you have between one space and the next. For instance, a wall made from six inches of lead is going to block more sound than a wall made from one piece of sheet rock. The more mass the better. The other way to stop sound is to stop the hard surface contact from one side of the wall/ceiling to the other. Sound travels through a structure as a vibration. Like electricity, sound will pass from one hard surface to any other hard surface that touches it as a vibration. Eliminating these points of contact is an extremely efficient way to stop sound transmission.
Ok, now that that’s understood (or hopefully anyway) I will address your questions.
There are companies that blow insulation into walls, but we do not. This is usually an intrusive and dirty undertaking that MAY only give you one or two STC points due to the elimination of the standing wave inside of the wall. Insulation is mostly air (light and fluffy) and air does not stop sound.
It may help to add some paneling on the ceiling, but again, I doubt this will give you much of an audible difference upstairs. The only thing that this will do is to improve the sound quality of the room downstairs. Most acoustical panels do not stop sound – they only absorb the reflective sound of the room into which they are installed.
The answer to this depends on the seals around the two fire doors – which are generally quite minimal. You might have a standing wave holding in the stairwell that could be absorbed by introducing some acoustical panels, but I can’t really say for sure.
My suggestion would be to go upstairs and simply listen. Try to find the area or areas that the sound is the strongest. You should be able to fairly easily locate these areas with your ears. If/when you find those areas, let me know and I will do my best to offer suggestions and products to help. If the amount of outside noise is significantly constant around the room, you are most likely have to alter the construction of either the floor upstairs or the ceiling downstairs.
I sincerely hope I have not confused you. I will probably have to read through this a couple times and do some editing to make sure that I’m not talking (typing) all over myself. If you want to call and discuss the problem, or send me some pictures of both spaces, I would be happy to explore this further.
Thanks,
Ted
cmitch47
No, this helped. I think I hear you saying: First see if I can determine if most of the sound is coming up stairways and under/around walls. If sound is even thoughout room it is probably coming through floor and might have to add more floor barrier (right).
If sound is coming up/around walls and stairs then work to seal doors/walls with some of your products… and/or absorb some of that sound (on the way up) by making the stairwell more sound absorbent.
I understand about base penetrating most anything thanks.
Not sure I understand about ‘stop the hard surface contact from one side of the wall/ceiling to the other’ where on your website would I learn more about that?
Thanks
Ted W
The hard-surface contact idea was more so you understood the two most effective way to stop the sound. This approach does not usually present itself as a feasible option when dealing with a retro-fit. It is more common to see in new construction. There really isn’t a “tutorial” section of our website, but if you want the link to the most effective product to this approach, the RSIC-1 Clip system is worth looking at.
If you scroll down to see the illustrations at the bottom of the page, you will see how the rubber “puck” stands the sheet rock off of the stud. This allows the entire wall to “float” and transform the airborne sound wave into heat energy by vibrating the sheet rock wall. It’s kind of like a little shock absorber.
Let me know if you have any more questions.
Thank you,
Ted