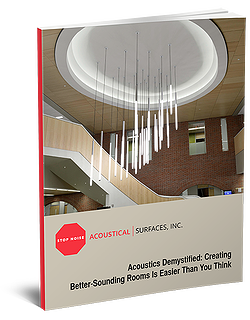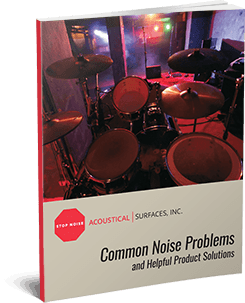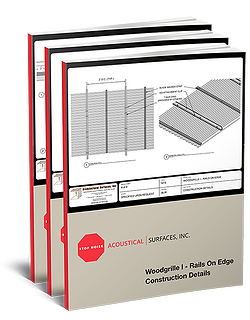Dog Boarding Facility Sound Problem/Kennel Acoustics
A.B. Writes:
I own a dog training center located in a 2400 sq ft warehouse with 30 foot ceilings and a large garage door. Very echoey and when dogs bark it is painful.
and, A.S.
Dogs Lots of dogs barking. There are up to 140 dogs in our 12,500 sf building. There is a concrete wall that divides the building and most of the barking is on one side. The sound does permeate the building. Noise is a problem in the 2000sf class room both barking and echo. There are 3 concrete walls and one sound rock wall. We have rubber floors which help but concrete walls and 20 foot ceilings.
The ceilings are wood.
A.B.,
Thank you for the E-mail. I have been getting quite a few inquiries about dog daycare, kennel, animal hospitals and training facility soundproofing lately, so I think I am going to use this as an entry on my blog to hopefully help others in similar situations. Your soundproofing situation is a bit unique due to the extremely high ceilings which is both good and bad and I will do my best to explain why.
In these types of rooms one will find a handful of similarities, the three most important of which are large rooms, hard surfaces and loud noise sources. Whenever these three things are combined, occupants are going to experience painful headaches and significant discomfort. Treatment is a must. The best product and location of that product is usually dictated by the type and measurements of the room. In this case, because of the ceiling height, there are a few more options than if the ceiling were lower and the panels would be subject to being washed to clean the space.
A really nice thing about acoustical treatment is that the location and orientation of the panels has little affect on their performance, so one can usually put the panels where ever they either look the best, are the most inconspicuous or wherever they are the most out of the way. In rooms like this where one is just looking to “take the edge off” or reduce the overall reverberation and echo of the room, it is usually the most advantageous to space the panels out evenly throughout the room so that the result is an even acoustic rather than one corner or side of the room being more reflective than another. But, let’s say that we had two rooms that were identical and we took, let’s say, 300 panels and put them on the ceiling of “room A” and the walls of “room B”. If you or I were in either of the rooms with our eyes closed, it is VERY unlikely that we would be able to tell which room we were in going only by the reverberation of the room. This leaves a lot of freedom for you to decide exactly where you are going to put the panels.
Now that I’ve covered where, let’s talk a bit about how many panels you need. I’ve been asked this question enough times that I have been able to come up with a pretty simple equation to help people get the ball rolling. This equation is not guaranteed and I can not say that it will be exactly the number of panels that you will need, but it is simply a starting point. I will tell you that every time an end user has used this, they have always been happy with the result. The equation: Multiply the cubic volume of the room (height x width x depth) by 4% (.04), you are left with the square footage of panels needed.
For instance, in this case, the room is: 2,400 square feet x 30′ ceilings
Cubic volume = 72,000
72,000 x .04 = 2,880
So, this room needs ~2,880 square feet of panels to get you down to a very comfortable reverberation time.
(this is 360 2′ x 4′ panels)
And, A.S.’s Room
For instance, in this case, the room is: 12,500 square feet x 20′ ceilings
Cubic volume = 250,000
250,000 x .04 = 10,000
So, this room needs ~10,000 square feet of panels to get you down to a very comfortable reverberation time.
(this is 1,250 2′ x 4′ panels)
Please understand that this is an approximate number and you very well might be able to get away with even half of this quantity. There is nothing at all wrong with installing a certain number of panels into the space and then revisiting the problem. You can always go back and install more panels if you want to take it down even further, but what I don’t want to have happen is that you get so few panels (relative to the size of the room) that the acoustic in the room does not change. This is a huge space and will require a good amount of treatment to start to make a difference.
Alright, let’s talk about product and installation.
There are two types of acoustical treatments that will significantly reduce noise in dog daycare facilities, kennels, and other types of dog related facilities. The first treatment introduces absorption with wall/ceiling panels or baffles. Wall and ceiling panels are products that are to be glued directly to the walls or the ceiling of the room, pretty straight forward. The only “trick” that want to suggest for this type of installation is that if the panels are spaced apart, rather than installed edge-to-edge, you can actually increase the overall absorption in the room by ~30%. This happens because sound is able to enter thru the edges of the panels along with the front. More exposed absorptive surface area = more absorption. The other installation method is a baffle type where the panels are hung from mounting locations along one edge, like a flag. If 200 wall panels are compared to 200 baffles, the baffle installation will out perform the wall panels, again because of the increase in overall surface area. Sound is able to hit the front, all four sides as well as the back of the panels. The only two downsides to a baffle type installation is that if there is a fire suppression sprinkler system in the room and the baffles are hung in areas that will block the throw of the sprinklers, the fire marshal will not allow it and it is not safe for the occupants. The other thing to consider is that the installation time is likely going to increase because each panel has to be hung individually.
All products out there are going to have their respective advantages and disadvantages. I will do my best to explain each. I am always happy to send out actual product samples and literature, so if you want to see these or any of our other products, please feel free to contact me.
In a room like this with such high ceilings, I would strongly suggest considering the Echo Eliminator panels: These are “boards” of recycled cotton fiber that come as 2′ x4′ panels. They can very easily be glued directly to a wall or ceiling with a construction adhesive, or grommets can be pounded thru one edge and they can be hung as a baffle. They are one of the most cost effective, class A and acoustically absorbent products on the market right now.
Another option that is much more common in rooms with lower ceilings is the Sound Silencer panels: This is a board made from a polypropylene bead board. The main advantage to this type of product is that it can be cleaned much easier than the cotton panels above. This panel can be washed off with a hose or even hit with a power washer if needed. These panels are about twice the cost of the cotton panels and absorb about half of the sound, so that is clearly a major difference.
There are a few other options out there, but considering all of the jobs that I have done throughout my years here, these are definitely the two most common and will work well for dog daycare, boarding facility, and kennel soundproofing. Please feel free to check out our website for a full list of the products that we have to offer. There are a LOT of products there, so if you feel overwhelmed, please call me and I will do my best to pick out a few that may be the most relative.



