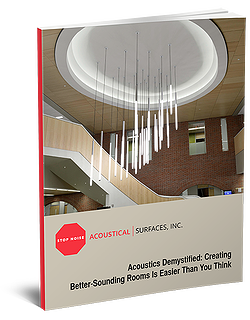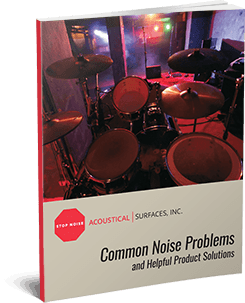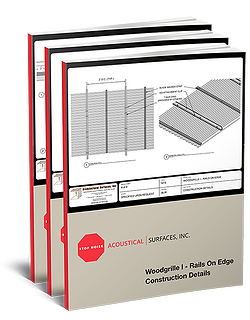Dance Studio Next to Office Space
Recently, I was asked to meet a few potential clients at an office building in a neighboring city. It was explained to me that a dance studio and an office shared a common wall. I have worked on similar situations in the past, and it is always a bit scary – simply due to the drastically different uses of the spaces. The problem that existed is that when the building owner was showing a few potential office renters the space, the dance studio was having a class. The sound transmission was an instant turn -off to a potential renter – and rightfully so.
99% of the time, the main problem why dance studios sharing a common wall with any other type of business is not a good idea, is because on one side of the wall, you have not only dance music which is an acoustical beast in-and-of itself, but you have moving, jumping people, and in this case, screaming teenage girls. The bass waves from modern dance music will usually make its way through a structure extremely easily. On the other side of the wall, you have a relatively quiet space. People who are working in front of a computer or on the phone with clients do not need to hear the thump-thump of muted dance music.
Despite my reservations relating to the drastically different uses of the space, I decided to visit the location and see just how bad the problem was. I will do my best to paint a visual picture of the room, so you have an idea of just what the tenants are dealing with. The building is a pre-cast concrete structure with a metal roof deck and concrete floors. Very similar to every other building in every other industrial park out there. The building was, of course, sectioned off for multiple tenant uses. The common walls (and I’m 80% assuming here) were single, metal stud construction, filled with standard fiberglass insulation.
When I got to the space and started discussing the problem with one of the business owners in the dance studio, he showed me the room and the acoustical situation was about as bad as it could get. The first and most significant problem was that the sheet rock on the common wall stopped a few inches short of the metal roof deck. The gap between the rock and the deck was filled with very light density foam cut into strips. From an acoustical standpoint, here was nothing there but a 2″ – 4″ air gap connecting the two spaces. Not good, and obviously a good place to start. As I have explained in other blogs, a 1% air gap in a sound barrier can leak up to 30% of the sound from one side of the wall to the other.
Not only did the room have a tremendous sound leak over the top of the wall, the room was nearly a perfect cube. The measurements were 25′ wide, 25′ deep, and 16′ tall. The floor was concrete, the walls were painted sheet rock, and the ceiling was painted metal roof decking. With two people standing in the room having a normal conversation, the echo and reverberation were incredible. Once the music was turned on, it got even worse. It was explained to me that once the music and instruction began, the music volume kept going up and up and up – simply so things could be understood. This is commonly called the cocktail party effect. The noise level in the room steadily increases because people have to talk louder to be heard. After a few minutes, everyone is screaming at each other simply to be understood, and the acoustical energy in the room increases exponentially.
The last, and most audible problem with the building was the low frequency sound transmission that was leaking in to the offices. Lower frequencies are almost always the most audible simply due to the type of wave that makes up the sound. When we had the music on in the studio and went over to the office, I put my hand against the common wall and could feel the sheet rock resonating. Because the stereo in the dance room was backed up to the common wall, the sub-woofer was energizing the structure which became VERY apparent when I touched the wall. Even at a low volume, the wall was still vibrating. This is obviously a problem.
The recommended solution:
My recommended solution to the customer was a three part process. To have any affect on the space, they are more than likely going to have to go through all three steps, but I suggested that they proceed as follows:
The first step is going to have to be taking the foam out of the air gap along the roof and replace it with expanding foam as well as a non-hardening sealant. I also suggested sealing up every other penetration that they can find. There are fire-suppression pipes and electrical lines that penetrate the wall as well – that all need to be sealed as tight as possible. If these air gaps are not addressed, any other acoustical treatment is going to be short-circuited very quickly. Very commonly, people use our Pro Series Acoustical Sealant to do just this.
The second step that I recommended was to install 280 square feet, or 30 2′ x 4′ x 2′ thick panels of Echo Eliminator B.A.C. (Bonded Acoustical Cotton) on the walls of the studio. This will bring the reverberation time (echo) down to a reasonable level so that the stereo does not have to be turned up to full volume to be understood. If the sound level of the room is lower, the sound waves in the room are not as strong. The weaker the sound waves are in the room, the harder it becomes for them to make it through the wall. The Echo Eliminator panels, having an NRC of 1.15 are some of the most cost effective acoustical panels on the market.
The last step for treating the space is to “float” a new wall on the side of the room adjacent the office. If the finished wall surface does not have any hard surface contact with the structure, it is then allowed to vibrate slightly and turn the airborne sound wave, which is basically a wave of energy in the air, into heat energy by vibrating or moving something. The RSIC-1 Clips, along with a standard 22 gauge Hat/Resilient channel and one layer of 5/8″ sheet rock and one layer of 1/2″ sheet rock, make up one of the most cost effective ways to “soundproof” a room.




8 Comments
laurasalazar
I have an office of 55 square meters (580 sq.ft. aproximately), the height is of 11ft, and 12ft. this is due to a squares that form the ceiling strurcture. My interest is to turn this office into a poledance and silks studio, in reading your articles on soundproofing and acoustic; it is imperative to keep the sound from bouncing in the space and from the other offices. Please advice me as to how can I achive this with a low budget. The location of this office is in Caracas, Venezuela. If you need prints and photos for a better idea on the matter, let me know, thank you Laura Salazar
Ted W
Laura,
Thank you for adding the question to my blog! It’s great to know that people out there are actually finding this stuff. 🙂
Your question is going to be difficult based on the fact that you are in Venezuela and we are in the United Sates and that you’re looking for a low budget solution. We have and can ship product to you – that’s no problem at all but shipping gets expensive quickly.
Based on the size of the space, and without knowing too much about the room as it exists, I would suggest getting roughly 200 square feet of paneling or soft surfaces into the room. This will control the echo and reverberation in the room, but it is not an approach that will stop the sound from traveling into other spaces.
Soundproofing a dance studio – as in blocking sound from bothering people in adjoining rooms or buildings is really something that needs to be approached on a room-by room or case-by-case basis. The first place to start is to locate the area that is leaking the MOST sound, fixing that and then stepping back to find the next weak link. The nature and location of that first weak link will determine the most appropriate solution or approach.
If you would like to get back to me with more information about where the most sound is leaking (along with a few digital pictures of the space) I would be happy to do what I can to help.
Thanks,
Ted
Anthony
I am in the process of trying to improve a party wall in my condominium. I am just about to add another 5/8 in drywall with green glue…cut into the existing wall and putty seal the 2 outlets, seal well all around the outside edges with acoustical sealant.
However, I am really concerned about the ceiling. I am on the top floor the roof appears to be a two layer continuous (across all the units) metal roof deck….I estimate about 3-4 inches between the top layer and the underside which is the ceiling in my unit. This of course runs across the top of the party wall in question. Would in be possible from the underside to put some kind of air stop over that part of the ceiling above the party wall–either by opening on my side or via some kind of spray. I realize that vibrations would still be transmitted to some extent but with thinking that adding some mass between the two components of the roof deck would reduce the flanking noise…any ideas
Ted W
Anthony,
Thank you for posting! I don’t quite understand the description of the ceiling and roof deck. Do you think that you could sketch this out or show me some kind of illustration as to how the building components are working together?
If that’s possible, send me an E-mail: [email protected].
It sounds like your approach for the common wall is solid, but you may want to think about adding the RSIC-1 clips and the hat/furring channel and then the 5/8″ drywall, green glue and 5/8″ drywall. The information about an assembly like this is probably one of the more aggressive ways to build or retrofit the wall.
For the ceiling, you could potentially blow in some kind of insulation into the ceiling cavity and then float a new layer of drywall over the existing. This would basically float all of the surfaces in the room. Again, I am not totally sure as to the details of the ceiling/roof deck so this could be way off, but if you can send me more information, I would be happy to have a look at it and make the best suggestions that I can.
Thank you,
Ted
Tia
Hi Ted,
I’m currently negotiating a beautiful space to start a dance studio in Colorado. The problem? It’s going to occupy the second floor of a building almost identical to the one described in your original post, “pre-cast concrete structure with a metal roof deck and concrete floors. Very similar to every other building in every other industrial park out there.”
I’m in a great position where the space is a shell that has not been developed yet with potentially fantastic landlords who are willing to make the right investment(s) to keep all of their tenants happy. And of course, I believe it’s going to be very important to soundproof so that my fellow tenants are disturbed as little as possible by the studio’s noise in order to maintain friendly neighbors.
In addition to the music and “cocktail party effect” you mention above, I’m also concerned about footfalls (jumping, leaping, and especially tapping). Can you share how your recommendation would differ from your original post for this situation? What are some solutions to mitigate noise between floors?
Many thanks,
Tia
Elena
I have a dance studio with one room ready. It’s a 24x44ft room. Wlalks were insulated with r13 and then sound board and 5x8inch sheet rock put up. I am getting ready to start the 2nd room. The room are not adjoining. There will be a small waiting took between the two. The room have 10 ft ceilings. And it is a dropped ceiling due to air ducts run above there.
Sound still passes through the walls of the first room. I do I keep slum
Nod from passing into the 2nd room? Is it better to sound proof the new walks going up or put soundproofing in the ceiling?
Elena
Sorry for all the spelling errors. My question was how do I keep the sound from passing from one room to the other? And it be cost effective.
Ted W
Sound transmission can be a tricky issue and without knowing exactly where the sound is leaking from, it is impossible to try to fix it. It sounds like you did a pretty good job with the walls, so I would be very surprised if that was, in fact, where the problem lies.
Drop ceilings with standard ceiling tiles are really more of a visual barrier than a sound barrier. Also, keep in mind that sound travels at roughly 1160 feet per second – so sound can come into a room so quickly, your ears might not be able to tell you exactly where it is coming from. In these types of cases, your mind tells you that it is coming through the walls when, in fact, may times it is coming from the ceiling or the shared HVAC ducts.
Do the walls in question have doors in them? That can also be an area that much of the sound leaks from room to room.
Because I don’t know enough about the specifics of the space(s), my recommendation here is going to be a guess or an assumption based on quite a few other, relatively similar, rooms that I have helped with in the past. I would start by sealing any doors that could potentially be a problem with a door seal kit and adding 5/7″ drywall on the back sides of the ciling tiles.
Thanks,
Ted