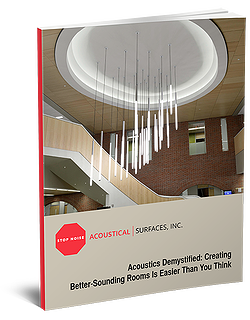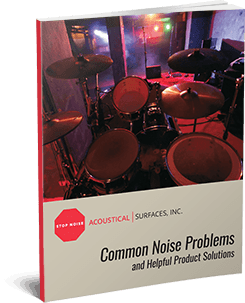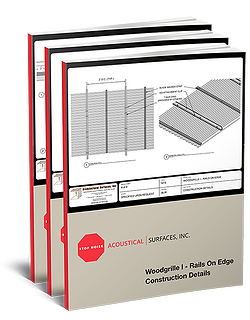Architectural Design Changes After the Pandemic
Architectural and acoustic design changes
COVID-19 has affected every single person and business on the planet in one way or another. As some states and countries begin relaxing restrictions, it has become clear that changes need to be considered and implemented in several industries to help mitigate the remaining effects of this pandemic and help insulate the people and businesses that we all rely on from any future global pandemics.
While many changes that have come about because of the pandemic have to do with the ways we personally interact with each other and how we can work to protect strangers and loved ones from infection, it’s important to recognize the ways architectural design can change to better create spaces for people to thrive in the new world that has been emerging these last few months.
From office spaces to medical facilities to our living spaces, new ideas in architectural design are emerging to make work and leisure spaces that are better suited to the new normal.

Public Spaces
Many lay people underestimate just how much architectural and acoustic design affects their everyday lives. The average person has probably never thought about how a park or street is designed. With the importance of social distancing in today’s world, the architectural and acoustic design of these public spaces is important to consider.
In some cities, consideration has been given to park layouts. After all, you don’t want too many people packed too closely together. That’s a recipe for increased transmission rates. To that end, cities like Vienna, Austria have been considering new park designs based on Zen-gardens and other outdoor spaces that encourage socially-distant spaces that allow a person to enjoy nature and reflect on the world in solitude. These parks are using natural elements to encourage smaller spaces throughout a park so that people in the park can maintain distance from strangers without thinking about it.
Many cities are also reconsidering how their streets are used. With so many people foregoing the use of their cars, many cities are increasing the use of bike lanes and pedestrian spaces. These measures help reduce carbon emissions within cities and allow for safer outdoor spaces for restaurants.
Acoustic Architecture for Medical Spaces
Because many cities around the world needed additional hospital rooms, finding ways to create safe medical spaces quickly has been one of the most pressing architectural challenges that have arisen this year. Two primary strategies have served to solve this problem: modular construction and adaptive reuse.
Modular construction is another name for building with prefabricated materials. Modular construction has been used around the world to build temporary lodging and quarantine areas, medical facilities, and dedicated testing facilities. Because the plans for these modular construction projects are adaptable and relatively simple and quick to implement, they have been used by many cities around the world—in Wuhan, China alone, two facilities with 2,600 beds between them were built in about two weeks using modular construction.

Adaptive reuse is an approach to design that focuses on taking existing structures and using them for something other than their original purpose. During the COVID-19 crisis, for example, several sporting facilities have been converted into medical facilities. One of the major benefits to this approach is that by using existing buildings, your project doesn’t need to factor in access to infrastructure like connecting electricity or ensuring that there is road access to your facility. Power, water, and electricity will already be in place.
One thing that designers looking to use either of these strategies should consider is acoustic concerns. Including acoustical materials in prefabricated projects is a fairly simple proposal. But one should also think about how sound will travel when reusing an existing building for medical purposes. Taking the time to consider how sound travels in a medical space is important to help maintain doctor/patient confidentiality and to make an environment in which a patient can relax and rest.
Acoustic Design Changes in Office Spaces
A major challenge for businesses that are looking to bring their employees back into their offices is dealing with open office plans. Open, indoor spaces are particularly conducive to spreading COVID-19. To make your office better suited to the new normal while making sure everyone on your team can still focus on the work they need to do, a few design changes may be necessary.

Making sure the air in your office is circulating properly and cleanly is important, so making sure you have a high quality HVAC system is a must. You should also add partitions to your office to cut down on the risks that come with open office plans. Unfortunately, taking these steps can result in a louder and uglier office—no one wants to work in a noisy cubicle farm, after all.
The solution is to incorporate acoustical materials into your new designs. Consulting with the right experts for acoustic design can help make sure that you are balancing new health concerns with issues of employee focus and aesthetic wishes. Using aesthetically pleasing materials to make your new office partitions will help your team stay focused and keep your office looking great.
Restaurants
Adapting to socially distant seating arrangements is a must for any restaurant. Whether that means filling empty tables with mannequins or limiting the number of people allowed inside, restaurants have had to turn their business models on their heads in the wake of the pandemic.

From an architectural design point of view, these problems present unique opportunities. From restructuring the interior space of a restaurant to reimagining how food can be served to customers safely and efficiently outdoors, architects around the world are creating unique solutions to the uncommon problems faced by the food service industry.
Domestic Spaces
Since so many people have spent significant amounts of time at home, flaws in traditional design have become more apparent—especially when it comes to apartments. Designing homes with easier access to green spaces so that a person can get outside without risking contamination in a crowded area is seen as increasingly important.
Another design space that is getting significant attention can be found indoors. Many people work better when their workspace and relaxation space are not one and the same but many homes do not have the rooms available to make that a reality. Some architects have looked at this problem and found that moveable partitions and temporary walls offer simple, effective solutions. By using space-efficient partitions, you can make your living room into multiple rooms during the day, allowing you to focus on work during work hours and on yourself before and after the work day.
This is another design space where intelligent use of acoustical materials can improve your day-to-day life. If both you and your roommate or significant other are working from home, creating multiple work spaces with limited sound bleed from one to the other in the same common room will help you both stay focused and on-task—even if you both need to be on video calls at the same time.
Solutions Unique to Your Needs
The pandemic has thrown the entire world off of its axis. Daily routines and even common office designs have become things of the past. But rather than bemoan what once was, now is the time to look to architectural and acoustical design to see how your world can be made better.
That could mean redesigning your work space or incorporating new design ideas to make your home a more versatile area. It could even mean reimagining what your city’s streets will look like in the near future. With an open mind and the right materials, you can turn the pandemic into an opportunity for a happier, more focused, more efficient life in the world’s new normal.



