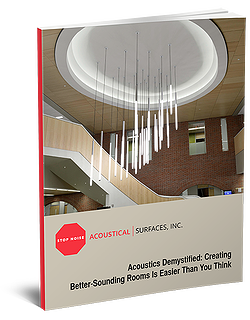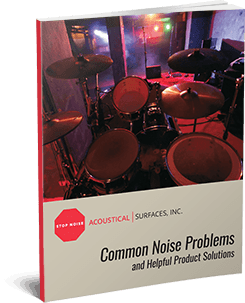Quiet-Floor NP™ Sound Control Floor Underlayment





Sound Control Floor Underlayment
- Cost Effective
- Recycled Rubber Material
- High Performance Noise Control
How do you keep your floors soundproof? No secret. Install QUIET FLOOR NP sound control floor underlayment for excellent results in floor isolation and superior sound control.
Quiet Floor NP™ Flooring Insulation Board Downloads
Product Testing & Information
Floor Underlayment Product Specs
MATERIAL
Recycled rubber
PATTERN
Flat sanded face, performance engineered, diagonal grooves
FEATURES
Quiet-Floor underlayment's grooved underside minimizes underlay contact between finished materials and sub-floor. Reduces ceramic tile breakage caused by cracking and fissuring of concrete slabs. This rubber floor underlayment provides excellent floor to floor soundproofing.
APPLICATIONS
Quiet-Floor underlayment for use as a subfloor in new and renovation construction projects. Reduces impact noise and vibrations while reducing airborne sound transmission. Acoustic floor underlayment is great under hardwood, ceramic or carpet. This acoustical underlayment can be used as finished floor.
THICKNESS
1/2″
SIZES
Nominal 4′×6′
WEIGHT
65 lb.
COLOR
Black
THERMAL RESISTANCE
R 2/inch 100% vapor barrier
INSTALLATION
Use Mapei W55 adhesive to Adhere, the “groove side” of Quiet Floor to your sub floor. Allow 24-48 hours for adhesive to cure. It is recommended that another layer of marine grade or exterior grade plywood be adhered (with Mapei W55) to the “flat” or top side of the underlayment before installing the finish floor. In some installations, a finish floor can be adhered to the top of the Quiet Floor NP. Please consult a sales representative with specific installation questions.



| Diagram Key | |
|---|---|
| 1 | 3/4″ Wood Flooring |
| 2 | Floor Furring Strip – 5/8″×3-1/2″ every 10″ |
| 3 | Quiet Floor NP – 1/2″ Sanded Top |
| 4 | Light Concrete Floor Slab – 1-1/2″ |
| 5 | Insulation Board |
| 6 | 3/4″ or 5/8″ Plywood |
| 7 | Joist or Beam |
| 8 | Acoustic Wool – 6″ |
| 9 | Flexible Bar |
| 10 | 2 Layers Gypsum Board |
| 11 | 1 Layer Gypsum Board |
| 12 | Ceramic |
| 13 | Recommended Cement |
| 14 | Recommended Glue |
| 15 | Concrete Floor Slab – 11″ |

| Acoustical Performance | ||
|---|---|---|
| IIC | STC | |
| Diagram 1 | 63 | 70 |
| Diagram 2 | 55 | 61 |
| FIIC | FSTC | |
| Diagram 3 | 64 | 55 |
| Diagram 4 | 57* | |
| *Note: Original FIIC for concrete slab only FIIC 37 | ||




 Product TAG
Product TAG
