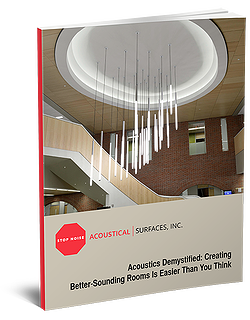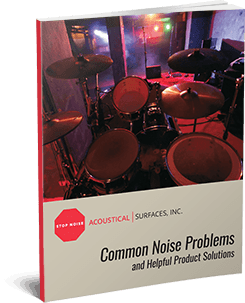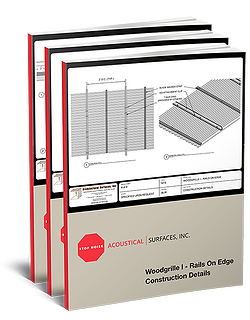Soundproofing an Office
M.K. Writes:
We converted a large conference room into three small offices. No insulation was put in the walls. I have a middle office and can hear everything on both sides. I’m looking for some material that can be applied to the existing walls, either fabric color or printable. The office is small 8.5′ wide and 16′ long.
We receive a lot of calls and E-mails from people that experience a significant amount of sound transmission from one office to another. It seems to be a problem that haunts thousands of office buildings across the country. Very commonly, people ask how to treat the common wall which is not always the problem. This surprises a lot of people. They think that sound proofing the office has to be done with a wall treatment, but in most cases, it is the ceiling that is the weak spot. The most important thing about sound and sound proofing to keep in mind is that the noise ALWAYS follow the path of least resistance. The sound is going to find the “weak spot” in the room and leak directly from that spot. With that in mind, it is time to track down the path or paths of least resistance.
In this entry, I am only going to talk about the FIRST step in soundproofing an office. Additional steps may be required, but this is the most common place to start.
The first place I tell people to check out is ALWAYS the ceiling. Most offices have a “drop ceiling” that covers up the duct work, wires, and pipes. The walls that separate the offices are brought up to the drop ceiling level and stop there. What happens in cases like this is that the sound simply goes through the ceiling tile in office A, bounces off of the roof deck and travels straight into office B. The person in office B would naturally think that the sound is coming through the wall because that is the direction that the sound is coming from – so they normally call and ask for wall treatments.
The nice part about treating the ceiling, rather than the wall, is that it can be done VERY easily, and VERY cost effectively. The product that I always suggest for soundproofing the ceiling is our Barrier Decoupler. This is a 3/8″ thick rolled product that is easily cut with a sharp pair of scissors or a utility knife and simply laid on the back of each ceiling tile. It is a combination of our standard Mass Loaded Vinyl Noise Barrier and a 1/4″ thick, polyurethane foam decoupler which stands the vinyl off of the ceiling tiles and T-bar grid. The product comes in a roll that is 54″ wide and either 20′ or 30′ in length. The 3/8″ thick, 1lb per square foot product will block the same amount of sound as a standard 2×4 wall with sheet rock on either side, simply because of the mass and density that it introduces between the two spaces.
The two main advantages of this treatment are that it does not require any construction, and it is very cost effective. The Barrier Decoupler usually sells for about $2.50 per square foot, not including shipping.
Wall treatments can be done if this treatment does not do the job, but that will be discussed at another time, but these types of treatment are in the $12-14 per square foot price range. I would guess that 90% of the people that have bought the Barrier Decoupler and placed it on the back of their existing structures were satisfied with the result, because I VERY rarely ever get follow up calls asking for additional treatment.
Be sure to check out Acoustical Surfaces selection of office soundproofing panels. Whether you are looking to reduce echo in small rooms or large office spaces, doing it right will ensure great sound quality and reduced echo. Drop us a line to set up a plan for your place. We’re here for you.



