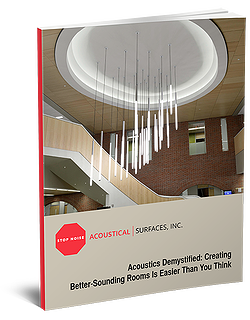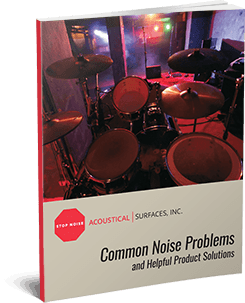Flanking Noise: The Overlooked Sound Leak in Buildings
When most people think about soundproofing, they imagine building thicker walls, adding insulation, or installing double-pane windows. While those strategies are incredibly helpful, they don’t solve one of the most persistent problems in building acoustics, which is flanking noise.
This overlooked type of sound leakage slips around sound barriers rather than through them, making even high-performance walls and ceilings less effective than expected or intended. Understanding how flanking paths work is essential for true acoustic isolation and meaningful noise reduction in buildings.
What is Flanking Noise?
In architectural acoustics, noise is typically categorized as airborne (voices, music, or TV passing through walls) or impact noise (footsteps or furniture scraping against the floor). Flanking noise, however, is different. Instead of passing directly through a barrier, it travels indirectly along alternate routes–through hidden gaps, ducts, or other structural connections.
This phenomenon is also called sound flanking or flanking transmission, and it is the reason why two rooms separated by an STC-rated wall may still suffer from audible sound transfer. In other words, sound doesn’t respect the boundaries we think we’ve built; it finds weak points, often in places we don’t expect.
Flanking Noise vs. Direct Noise
When evaluating building acoustics, it’s helpful to think about airborne vs impact noise first, since these represent the two most common direct transmission paths. Flanking noise is the third, less obvious route that often undermines soundproofing.
- Direct Airborne Noise: Sound that travels straight through a partition (e.g., walls, ceilings).
- Impact Noise: Sound that travels through structural vibration (e.g., footsteps on a floor).
- Flanking Noise: Sound that takes side routes–around, under, or over barriers–reducing the sound barrier effectiveness of the construction.
Real-World Examples of Flanking Transmission
- A hotel guest hearing voices from the hallway not through the door itself, but through ductwork.
- Office workers overhearing private conversations because sound travels through plenums (the open area above drop ceilings).
- Condo residents disturbed by neighbors despite thick walls, due to wall and floor transmission at the slab edges.
Common Flanking Paths in Residential and Commercial Buildings
Flanking paths are everywhere, especially in modern buildings with complex mechanical and structural systems. The most common include:
- Wall Junctions: Sound can bypass partitions at the floor, ceiling, or adjoining walls.
- Doors and Windows: Even with seals, sound may leak through the gap between the window or door and the rough opening..
- Ceilings and Floors: Joists, floor slabs, and suspended ceilings provide hidden channels for sound transfer.
- Vents and Ducts: HVAC systems can act like megaphones, carrying sound from one space to another.
- Plumbing Chases: Pipes can transmit vibration and provide open air gaps for sound leakage.
- Electrical Outlets and Wall Penetrations: Small openings add up to major sound leaks if left unsealed.
Think of flanking as water escaping a container–not through cracks in the surface, but by flowing around its edges. Unless every weak point is addressed, soundproofing walls and ceilings alone won’t solve the problem.
Why Flanking Noise Undermines Soundproofing
Building owners often invest in high-STC assemblies only to be disappointed by real-world performance. That’s because STC and flanking paths are closely linked. The Sound Transmission Class (STC) measures how well a partition blocks direct airborne noise, but it doesn’t account for sound that slips around the partition. Even advanced acoustic decoupling methods–such as resilient clips or double-stud walls–only address direct sound transfer. If flanking routes remain open, noise will still find its way around the barrier.
Even a wall rated STC 60 (considered excellent) can be compromised if flanking noise routes remain open. In practice, this means:
- Residents still hear neighbors despite upgraded walls.
- Offices struggle with speech privacy.
- Hotels and hospitals fail to meet comfort expectations.
- Mechanical systems and construction noise travel through structural paths that bypass walls.
In short, flanking sound reduces the return on investment in soundproofing projects. Unless you consider flanking transmission during design or retrofitting, the result will be disappointing.
How to Identify Flanking Noise in a Building
Pinpointing the source of noise problems can be tricky, but several methods help identify if flanking–not direct transmission–is the issue.
- Listening Tests: Walk between adjacent rooms. If voices or footsteps are clearly audible despite solid walls, flanking is the likely culprit.
- Decibel Meters: Measure sound levels in adjoining rooms to track patterns of sound transfer. Disproportionate readings point to flanking.
- Professional Analysis: Acoustical engineers can model building acoustics and locate flanking paths using specialized tools.
Read More: Acoustic Testing Basics: What It Is, Why It Matters, and How to Get Started (Part 1)
How to Stop Flanking Noise: Building Strategies that Work
If you’ve identified flanking noise issues in your building, there’s good news. With the right approach, flanking noise can be minimized. Here are some proven strategies to eliminate flanking paths for quieter spaces.
Seal All Gaps and Penetrations
The first and simplest line of defense is soundproofing gaps and cracks with a proper seal. Even small cracks add up. Effective methods include:
- Applying acoustic sealant at wall and ceiling junctions.
- Installing gasketed door seals and automatic bottoms.
- Covering electrical outlets with acoustical outlet covers.
- Sealing wall penetrations and sound leaks around plumbing, conduits, and wiring.
These steps alone can significantly reduce sound leakage in both residential and commercial projects.
Treat Ductwork and Pipes
Because ducts and plumbing are common flanking routes, special care is needed in these areas:
- Use flexible duct connectors to prevent vibration transfer.
- Line duct interiors with acoustic material to reduce noise transmission.
- Wrap pipes with acoustic insulation to minimize both vibration and airborne sound.
Isolate Structural Connections
Flanking noise often travels through rigid structural links (e.g., slab edges, continuous studs, or shared joists). Using break points or isolation pads can interrupt those paths:
- Install isolation pads under walls or equipment that meet structural floors.
- Use staggered wall junctions where possible to avoid continuous framing that carries vibration.
- Separate mechanical rooms from occupied spaces with independent wall and floor assemblies.
Sound barrier effectiveness isn’t just about wall ratings, but also about stopping wall and floor transmission through structure-borne shortcuts. Isolating structural connections is incredibly helpful.
Improve Ceiling and Floor Interfaces
Since sound often bypasses walls by “jumping” through ceilings or floors, paying close attention to these junctions is critical:
- Extend walls to the structural deck above, not just to the drop ceiling.
- Use acoustical putty and acoustic sealant where floor slabs meet walls.
- Treat ceiling plenums with absorptive materials to reduce flanking in open return systems.
Read More: Complete Guide to Soundproofing & Treating Floors
Flanking Noise and Building Codes: What You Should Know
While building codes often reference STC and flanking paths, they usually stop short of detailed enforcement. Many codes measure partitions in laboratory conditions, where flanking paths are sealed or absent. In real-world construction, these conditions don’t always exist.
Standards such as LEED or WELL increasingly recognize the role of acoustics in occupant satisfaction. Hotels, multifamily housing, schools, and healthcare facilities all face stricter guidelines on noise reduction in buildings, which means addressing flanking transmission is more important than ever for compliance and long-term performance.
Why Flanking Noise is Worth Fixing
Ignoring flanking noise leads to dissatisfied tenants, complaints, and costly retrofits. By contrast, addressing it upfront improves:
- Privacy: Essential in offices, hospitals, and condos.
- Productivity: Reduced distractions in workplaces and schools.
- Comfort: Better sleep and relaxation in homes and hotels.
For architects, contractors, and facility planners, understanding flanking noise isn’t just about ticking a box in a building acoustics checklist. It’s about delivering spaces that work as intended.
If you’re struggling with how to stop flanking sound or want expert guidance on your project, Acoustical Surfaces can help. From acoustic sealants and duct treatments to specialized consulting, we provide proven solutions to restore true acoustic isolation.
A Final Word
Flanking noise is the hidden leak in many buildings, undermining even the best soundproofing efforts. By recognizing how sound bypasses barriers–and taking steps to control flanking transmission through thoughtful design and sealing strategies–you can achieve real, measurable noise reduction in buildings. Don’t let overlooked gaps undo your work: address flanking noise at the source, and your walls, ceilings, and floors will finally perform the way they were designed to.









