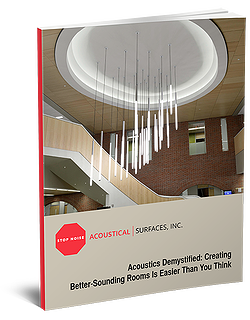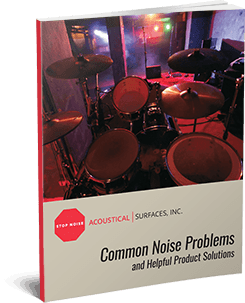Flanking Transmission
Flanking transmission is a term used by acoustical engineers wherein the sound passes around, over the top or under the primary partition separating two spaces. Flanking sound transmission can be especially bothersome in multi-family residential buildings. The best time to guard against flanking transmission is in the design and construction phase of the dwelling. Simply specifying a high performance wall between adjacent dwelling spaces is no guarantee to sound isolation and privacy upon occupancy. Acoustical Surfaces Inc., offer both preconstruction and post construction noise control consultations in addition to all of the products needed to achieve demanded sound isolation.
Buyers of town houses, condominiums and other multi-family residences should not refrain from asking questions about the sound isolation characteristics of their new dwelling. Furthermore they should inspect their proposed dwelling during the construction phase to make sure that the quality of the workmanship is consistent with good noise control procedures. After all, a new home will be one of the most expensive investments a person or couple will make in their lifetime.
Ask the architect or the builder what steps have been taken to insure sound privacy from your future neighbors or from noise intrusion from outside the building. Do not assume that just because the architect has specified high performance walls, windows and floor/ceiling assemblies that the materials and workmanship will result in compliance with the anticipated results. Ultimately sound isolation in your home may be contingent on the workman installing the materials on the job who, for all his pride in the quality of his workmanship, may know little or nothing about fundamental noise control techniques unless he is give the right supervision and direction.
Most building codes have minimum standards for noise control between residential dwelling units. Upon completion of the building the Building inspection department may be required to issue a certificate of occupancy, which implies that the building meets minimum building code standards including sound isolation. Many building inspectors are not conversant with noise control techniques and their inspection departments do not enforce the need for validation. It is no wonder that horror stories abound by residence owners and apartment dwellers who can easily hear the activities of their neighbors. By then there is no easy or inexpensive fix. An ounce of prevention by contacting Acoustical Surfaces Inc., ahead of time can save a great deal of heartache and expense later on.
Typical Flanking Sound Transmission Pathways Can Include
- Ceilings – Above and Through the Ceiling Space
- Floors – Through Floor and Floor Joist Space
- Through Windows
- Fixtures & Outlets – Light Switches, Telephone Outlets, and Recessed Lighting Fixtures
- Shared Structural Building Components – Floor Boards, Floor Joists, Continuous Drywall Partitions, Continuous Concrete Floors, and Cement Block Walls
- Structural Joints – Perimeter Joints at Wall & Floor, Through Wall & Ceiling Junctures
- Plumbing Chases – Junctures Between the Walls & Floor Slab Above or at the Exterior Wall Juncture
- Around the End of the Partition Through the Adjacent Wall
Sound will find the weakest link(s). Many dry wallers will jack the gypsum board up tight to the ceiling with a foot jack in order to achieve a nice tight joint at the ceiling where it is visible. This frequently will leave a void (or a leak) at the floor juncture, which will eventually be covered with a piece of thin baseboard and will be out of sight and out of mind. Failure to caulk the joint between the wall and the floor can reduce even a high performance 50 STC rated wall to 33-39 STC, far below the minimum building code standard of 45 STC. This will mean the difference between satisfactory sound isolation and being able to hear your neighbors more than you care to. Remember, if you can hear them they can hear you! Acoustical Surfaces Inc recommends their Sound Stop™ Acoustical Sealant STC enhancer to fill all the voids in walls, ceilings and floor assembles. Sound Stop™ sealants are nonflammable and suitable for many fire rated systems, voc complaint permanently flexible, paintable, no staining and no bleeding.
The STC rating of a floor/ceiling assembly or a wall is a single number rating that stands for Sound Transmission Class. The higher the STC rating, the better the sound isolation characteristics of the assembly will be. Most building codes require a minimum design for floors and wall construction to have an STC rating of 50 but will accept a minimum of 45 by actual field-testing. One thing that all walls have in common when they are tested in the acoustical laboratory is that they are all caulked or otherwise sealed into the test opening. Therefore what ever is done in the test lab should be replicated as close as possible on the construction site. When the construction assembly is tested in the lab it is also certified and an exact description of the materials and the installation techniques are described in detail. These too should be replicated on the job site as close as possible. However, it is not always possible to replicate the exact conditions on the jobsite compared to the ideal conditions normally present in a lab setting, which is the reason why a 5 point difference is allowed between the construction design on paper and the actual on site performance.
The method by which the STC is arrived at also takes into consideration as to how we actually perceive sounds. Our sense of hearing isles sensitive to low frequency sounds and thus the STC curve takes that into consideration at the various frequencies.
Another little known fact about sound is that unless it is passing through an obvious crack or leak, sound does not pass through a wall. Rather the sound energy sets the wall in motion and the wall itself becomes the transmitter much like a radio wave that energizes a radio speaker, which transmits the broadcast signal. The materials that comprise the wall and the manner in which they are installed can have a great bearing on the performance of the wall. Many innovative methods are used to construct walls and floors. For wall assemblies the best sources of design information is through Acoustical Surfaces, Inc.
Whether noise control is accomplished during initial construction as an after occupancy problem or during the process of renovation, Acoustical Surfaces, Inc., has the products and the technical experience to help identify and STOP your acoustical, soundproofing or noise control problem.




