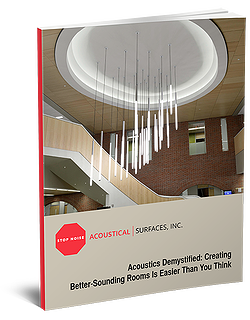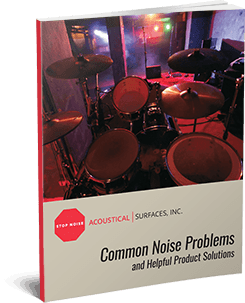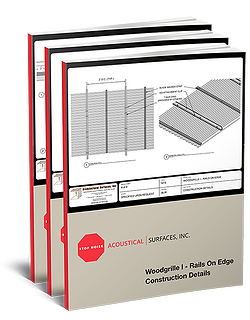An Ounce of Prevention
Tips for Good Noise Control In Construction
Contrary to the popular belief that sound passes through walls, floors, and ceilings, such is not the case. Sound is a form of energy which, when it strikes a building surface such as a wall, floor, or ceiling structure, energizes the structure and set the structure in motion much like the diaphragm in a radio speaker. The structure in effect becomes the transmitter of the sound waves.
Just how much of the sound energy is transmitted by the structure depends on the design and composition of the structure. Adding multiple layers of gypsum board will provide added mass to the structure, making it more difficult the sound energy to put the structure in motion. The addition of sound insulation in the framing cavity of a wall can improve a wall’s sound blocking characteristics through energy to heat conversion. In case of resilient channels, the natural resonance of the wall is shifted so that the outer layers of gypsum board do not flex in unison, thus achieving a significant improvement in the sound reducing ability of the wall.
The sound blocking characteristics of a structure is defined by a single number rating known as the STC, or Sound Transmission Classification, as determined by an acoustical laboratory test in accordance with ASTM standard testing protocols. The higher the STC rating the better the wall or floor is to prevent the passage of sound through it. Generally speaking, the higher the STC rating, the more expensive it is in terms of materials used and the labor to construct the wall or floor assembly, which can be a waste of money if the wall is not installed correctly.
Correct installation of any sound rated wall or floor/ceiling structure requires the structure to be installed in a manner that makes it airtight from one side to the other. Sound will leak through even the smallest cracks and compromise the sound performance significantly. Therefore, a few pennies worth of caulking compound (sealant) is the contractor’s best friend. Indeed, a review of the laboratory test data will reveal that caulking compound or a similar sound sealant was an indispensable component in the wall or floor to achieve its STC rating in the testing laboratory. Virtually every laboratory sound test report will state that the test sample was caulked or otherwise sealed into the test opening. Thus, whatever was done in the laboratory should be replicated in the field during the construction process as close as field conditions will permit.
Frequently, drywall installers will jack the gypsum board up off the floor in order to achieve a tight joint between the wall and ceiling and in doing so will leave a void at the floor line. This void is seldom sealed and when the baseboard is installed, the space at the floor line under the gypsum board is out of sight and out of mind.
As illustrated in the chart, just a 1/16 inch crack at the floor line will reduce a 50 STC rated wall to 33 STC. Since the building codes require a minimum of 50 STC walls and floors by design or a field test of not less than 45 STC, in many cases, the lack of adequate caulking/sealant can result in walls and floors that fail to meet minimum building code requirements. It is incumbent upon architectural designers and specification writers to convey a 50 STC sound criteria assumes that the successful drywall contractor understand the fundamentals of good noise control. Experience teaches us otherwise.




