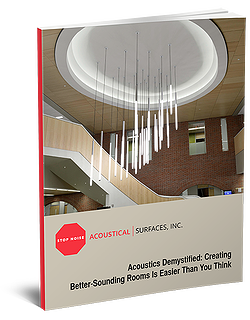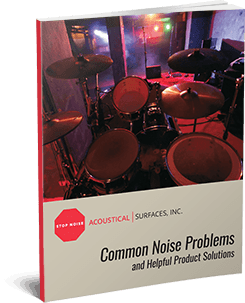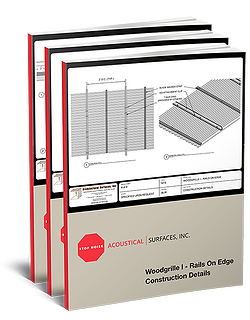Retrofitting Walls and Floor/Ceiling Assemblies Using RSIC-1 Sound Isolation Clips
Adding on to an existing wall or floor/ceiling assembly to improve the sound transmission has been a difficult undertaking since very few potential solutions have been validated by actual tests. Recent field tests using the RSIC-1 sound isolation clips indicate that a significant improvement can be accomplished simply by adding on to the existing wall. An 8-10 dB sound transmission reduction using the materials, shown in Fig 1, equates to a perceived noise reduction by the human ear as a 45%-50% reduction. Before undertaking any retrofit solutions, be sure to check to see if the wall was caulked behind the base. Many times the drywall contractor will jack the gypsum board up to achieve a tight fit to the ceiling juncture and in doing so will leave a void at the base which often times will be out of sight and out of mind behind the baseboard. Lack of adequate caulking at the base can compromise a wall’s performance significantly.
National, state and local building codes for new and remodeled multifamily residential buildings require an STC of 50 by design and 45 by actual field test. Unfortunately, many buildings are constructed based on the design criteria but noise checks to see if appropriate noise control techniques have been adhered to during the actual construction. Experience teaches us that the building inspectors will not check the noise control techniques but nevertheless will sign a certificate of occupancy certifying that the structure has been built to code. The best way to validate the noise control performance is by a field test or by inspection by a qualified acoustician during the construction phase. This can eliminate potential litigation later, after the occupants have moved in and become dissatisfied with the sound privacy.
Many difference approaches are promoted to improve the STC ratings of existing walls and floors. It is wise to ask for validating acoustical test data before proceeding with a solution. Furthermore, be sure to ask for the composite performance data as apposed to the data on a single component. Materials that are tested as a single entity may not perform the same way in actual practice. For example, a layer of gypsum board may have an STC of 32 when tested by itself. Adding another layer will only improve the STC by 1-2 points thus adding a layer of gypsum board to an existing wall is likely to only increase the STC by 1-2 points. The improvement is not cost effective.
Retrofitting a wall can be much easier to achieve than a floor/ceiling assembly. The most prevalent complaint about a floor/ceiling assembly is frequently one of impact noise such as footfalls. Unfortunately, the only way to address this problem is with the upstairs floor surface. Hard surfaced floors have become quite popular in recent years thereby exacerbating the problem of intrusive impact noise. The solution to resolving annoying impact noise from above is to treat the floor surface above, generally, with a layer of acoustical under-layment.
In the case of condos or town homes that start out with carpeting, owner rules and regulations should state that if the carpet is removed and hard surfaces floor finishes installed instead, under-layment below the hard surfaced material should be mandatory in order to maintain the same sound isolation characteristics afforded by carpet.
Unfortunately, trying to resolve the problem from below the ceiling is unlikely to produce an significant relief from impact noise. Improvements will be experienced for airborne noise however, in the same manner we see improvements in retrofitting walls as described above.




